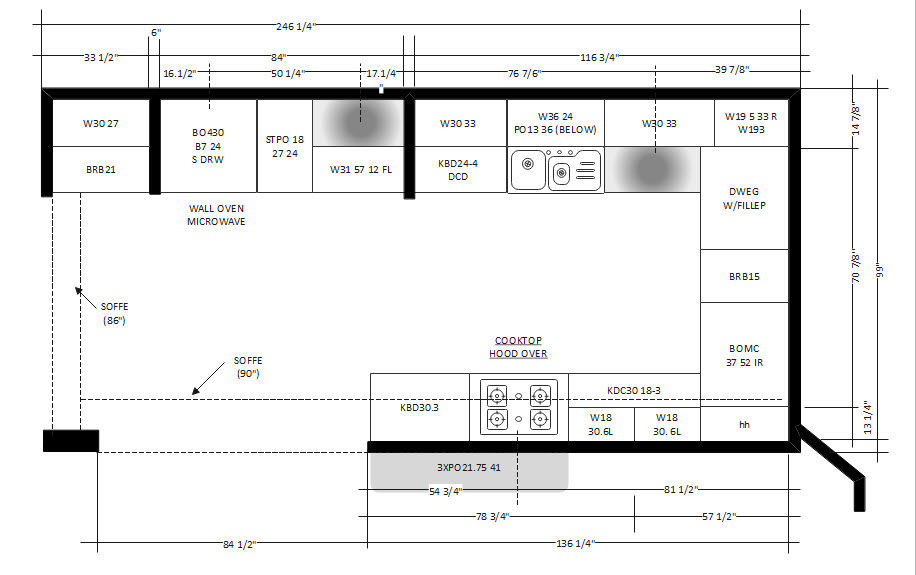Kitchen planning documentation
- SoleBrioConstruction

- Feb 8, 2023
- 3 min read
Updated: Feb 8, 2023
When planning a new kitchen, several types of documentation may be required, including:
Building Plans: Detailed drawings that outline the layout of the kitchen, including the placement of cabinets, appliances, and other fixtures.
Electrical Plans: A diagram of the electrical system for the kitchen, including the location of outlets, light fixtures, and switches.
Plumbing Plans: A diagram of the kitchen's plumbing system, including the location of the sink, dishwasher, and refrigerator plumbing.
Floor Plans: Detailed drawings that show the layout of the kitchen, including the placement of cabinets, appliances, and other fixtures.
Product Specification Sheets: Detailed specifications for each product used in the kitchen, including cabinets, countertops, appliances, and fixtures.
Budget: A detailed breakdown of the costs associated with the kitchen renovation, including materials, labor, and other expenses.
Permits: Building permits may be required for a kitchen renovation, depending on the project's scope and local building codes.
Warranty Information: Warranty information for each product used in the kitchen, including cabinets, countertops, appliances, and fixtures.
It's essential to carefully consider each of these items before starting a kitchen renovation to ensure that the project is completed successfully and to code.
2D Floor Plans
2D Floor Plans are the easiest way to show a property layout.

Electrical plans for a kitchen typically include the following elements:
Power outlets: A sufficient number of power outlets is needed for all the appliances and electronics in the kitchen. They should be located near the countertops, cabinets, and appliance areas.
Lighting: A well-designed lighting plan will provide task lighting over work surfaces, ambient lighting for general use, and accent lighting to highlight specific areas. Recessed lights, pendant lights, and under-cabinet lights are common types of lighting fixtures used in kitchens.
Electrical circuits: A kitchen will typically have at least two electrical circuits to allow for multiple appliances to be used simultaneously. This will also ensure that the electrical system won't overload and cause a power outage.
Range hood: A range hood is typically installed over a cooktop to remove smoke, heat, and cooking odors. It will require a dedicated electrical circuit and may also need a vent to the outside.
Refrigerator: A refrigerator should be located near an electrical outlet and should be on a dedicated circuit to ensure that it runs efficiently.
Dishwasher: A dishwasher requires a hot water supply, a drain, and an electrical outlet.
Garbage disposal: A garbage disposal unit requires a dedicated electrical circuit and a connection to the sink drain.
Electrical appliances: Any other electrical appliances in the kitchen, such as a toaster, microwave, or coffee maker, should also be located near an electrical outlet.
It's important to follow the electrical code and to have the electrical plans reviewed and approved by a licensed electrician before beginning any electrical work.
Plumbing plans for a kitchen typically include the following elements:
Sink: A kitchen sink is usually located near the refrigerator and the dishwasher for convenience. It requires a hot and cold water supply, as well as a drain and a vent.
Dishwasher: A dishwasher requires a hot water supply, a drain, and an electrical outlet.
Garbage disposal: A garbage disposal unit requires a dedicated electrical circuit and a connection to the sink drain.
Refrigerator: A refrigerator with an ice maker will need a water supply line and a drain.
Cooking appliances: A cooktop or a range will require a natural gas or propane supply line.
Ventilation: A range hood will require a vent to the outside to remove smoke, heat, and cooking odors.
Water heater: If a kitchen has a water dispenser or an ice maker, the water heater should be located near the kitchen and sized appropriately to provide enough hot water.
Waste and vent piping: The plumbing system should have proper waste and vent piping to ensure that wastewater flows properly and air can escape, preventing slow drains and unpleasant odors.
It's important to follow local plumbing codes and to have the plumbing plans reviewed and approved by a licensed plumber.
A product specification sheet for a kitchen appliance or fixture typically includes the following information:
Model number: The model number of the product, which helps identify and differentiate it from other products.
Description: A brief description of the product and its features.
Dimensions: The product's dimensions, including height, width, and depth.
Weight: The product's weight.
Capacity: The product's capacity, such as the size of the cooking surface or the volume of the refrigeration compartment.
Power/Energy requirements: The electrical requirements for the product, including voltage, amperage, and watts. Information about energy efficiency ratings may also be included.
Installation requirements: Information about the installation process, including clearances, ventilation requirements, and any necessary accessories.
Operating instructions: Information about how to use the product, including controls, settings, and safety features.
Maintenance instructions: Information about how to maintain the product, including cleaning instructions and replacement parts information.
Warranty: Information about the product's warranty, including length of coverage and what is covered.
This information can help you understand the product's specifications, installation requirements, and operating instructions, and can be used to compare different products to find the best fit for your needs.








Comentarios