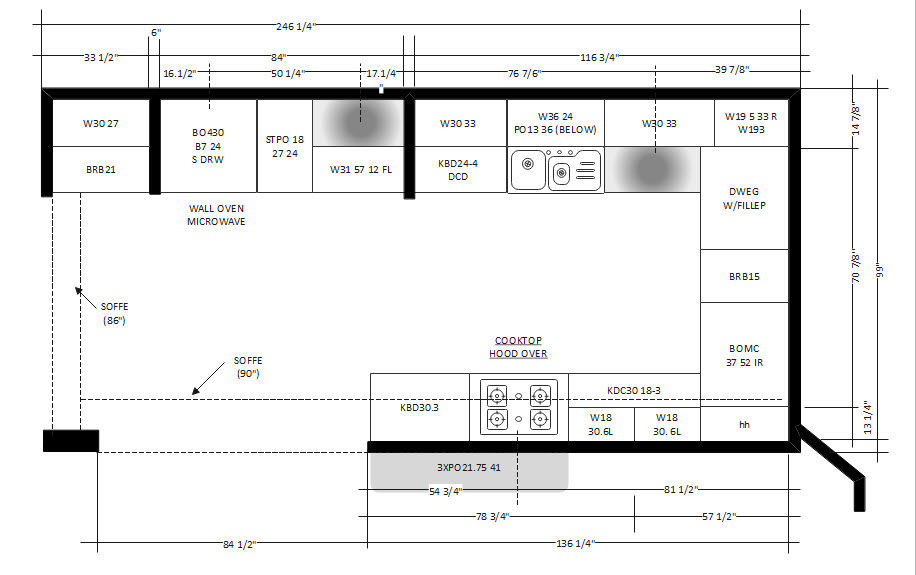What is a kitchen blueprint
- SoleBrioConstruction

- Feb 8, 2023
- 1 min read
A kitchen blueprint is a detailed 2D architectural plan or drawing showing a kitchen's layout and design. It typically includes the general dimensions and placement of walls, cabinets, countertops, appliances, and other key elements of the kitchen. A kitchen blueprint is used as a visual reference during construction and renovation. Ensuring the kitchen is functional and meets the homeowner's needs and preferences are essential. It provides a clear understanding of the kitchen's design and helps to avoid potential problems during the construction phase.




Comments